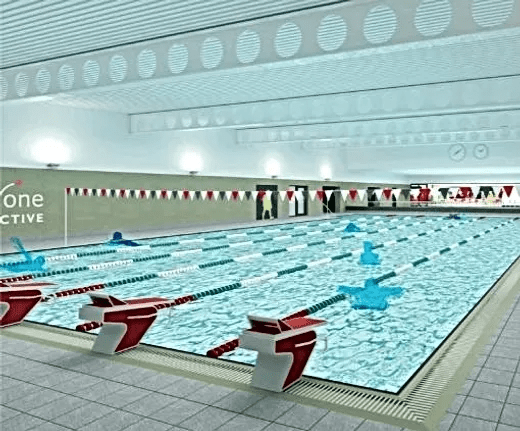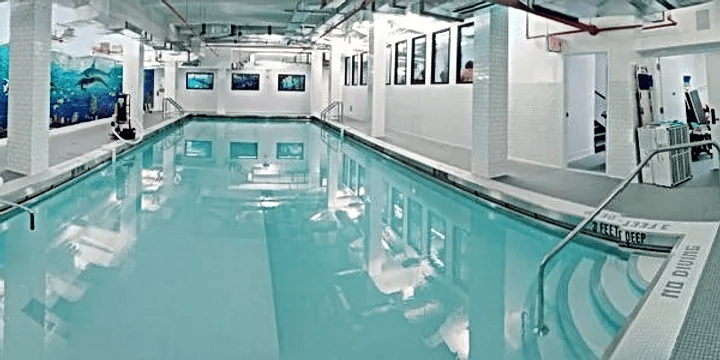Sports
The development of sports buildings into intelligent buildings needs to rely on BIM technology in order to be realized. BIM technology produces a new approach to design that departs from the traditional morphological design of sports buildings and changes the way data analysis relies on sensory design to establish a set of rational criteria for the overall analysis of sports buildings.
Whitehill & Bordon Leisure Centre, East Hampshire
Location: East Hampshire, United Kingdom
Area: 2,442 Sqmt
Stage: RIBA Stage 3 to 4
Scope: BIM-MEP Services
The facility consists of
• 25m x13m 6 lane indoor pool
• 13m x 7m learner pool
• A large 80 station gym
• Two large sized Studios
We at ODE consultants did the complete BIM work for the services and the plantroom. Close working with the design engineers was involved in working out the plantrom spaces and ventilation/drainage constraints.
752, West End Avenue, New York
Location: New York, USA
Area: 6,440 Sqft
Stage: Construction
Scope: BIM- Arch, Structual, MEP Services
This was a refurbishment project comprising of a pool area, visitors gallery, plantroom area, gym and roof layout for plant services. The building posed challenges due to it being an old building being refurbished.
ODE Consultants was provided the building layouts drawings with sketches for beam locations. We worked out the optimum layouts considering the existing structure and restricted ceiling heights. Basic design markups were provided and the routing was worked out with careful consideration of challenges.


