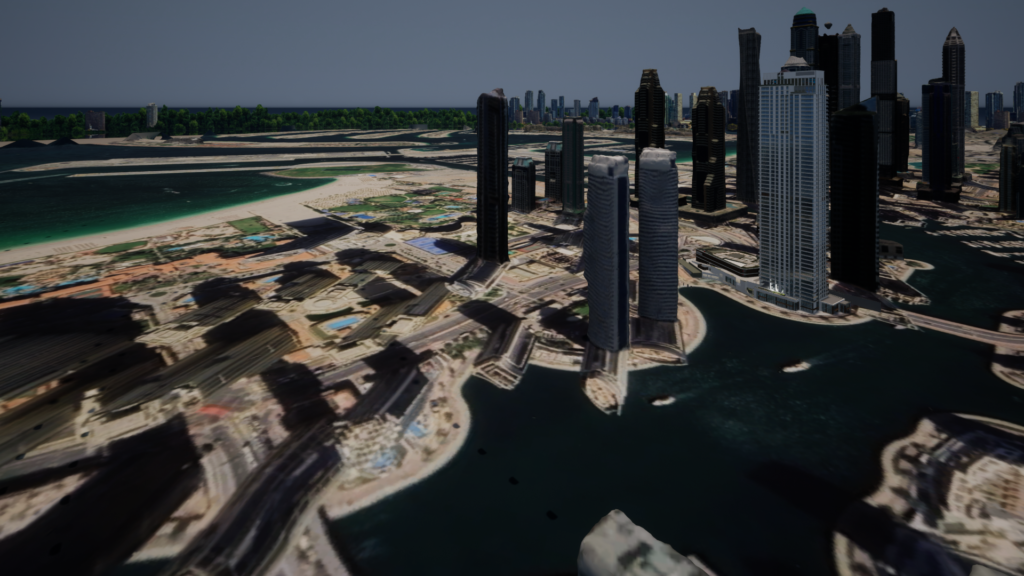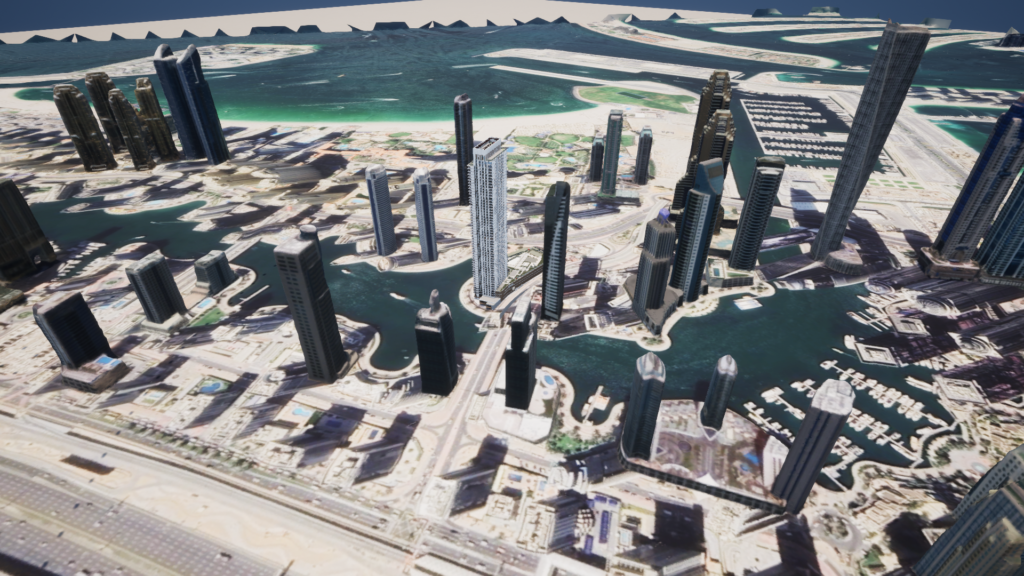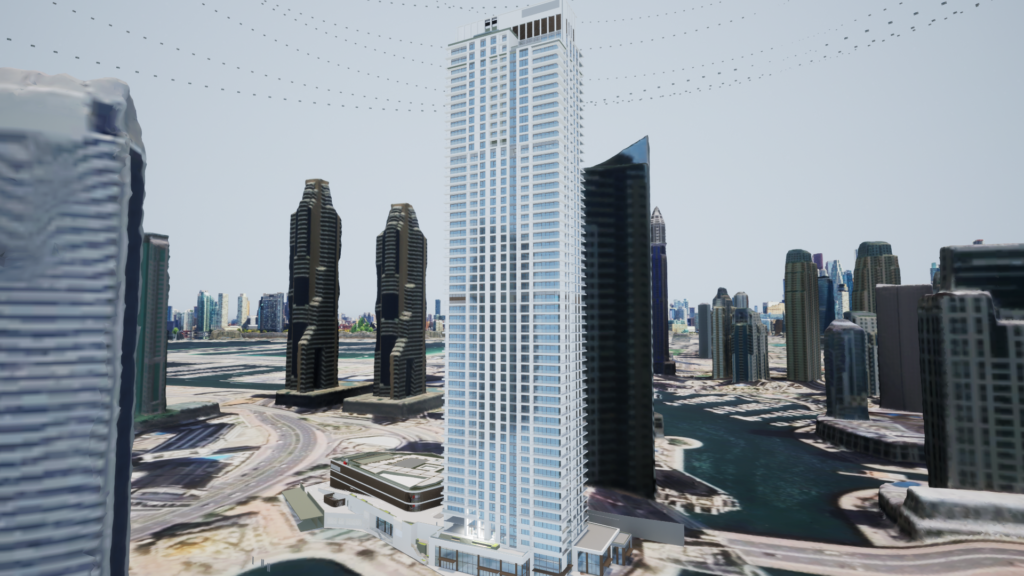High Rise Buildings
Implementing BIM for high-rise buildings offers numerous benefits, including improved collaboration, enhanced design visualization, reduced rework, cost savings, and optimized facility management.
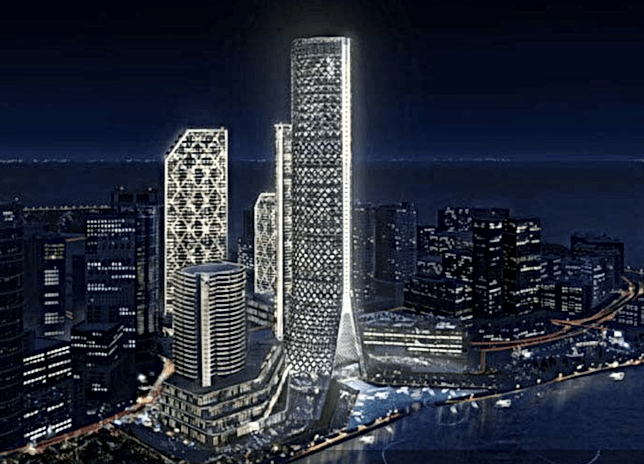
Tameer Towers, Abu Dhabi
Location: Abu Dhabi, UAE
Details: 74,000 Sqmt, 74 Floors
Stage: DD & CD
Scope: BIM/ CAD-Building Services
Assisting detailed MEP Building services design for tameer residential towers located in Al Reem island in Abu Dhabi. The projects consist of 4 shared basement floors & two towers of 62 & 42 floors with total built up area 74,000 Sq. M. The project will also contain villas and retail at podium floors.
Wardian, London
Location: London, United Kingdom
Details: Pair of 55 & 50 storey towers
Stage: RIBA Stage 3 to 4
Scope: BIM/CAD-Building Services
The project is located in Canary Wharf comprising two iconic apartment towers with restaurants, curated shops, and other facilities. It comprises a total of 624 residential units.
ODE carried out the BIM work for all MEP services for the residential units as well as the podium areas in a closely discussed environment with the London-based engineering team.
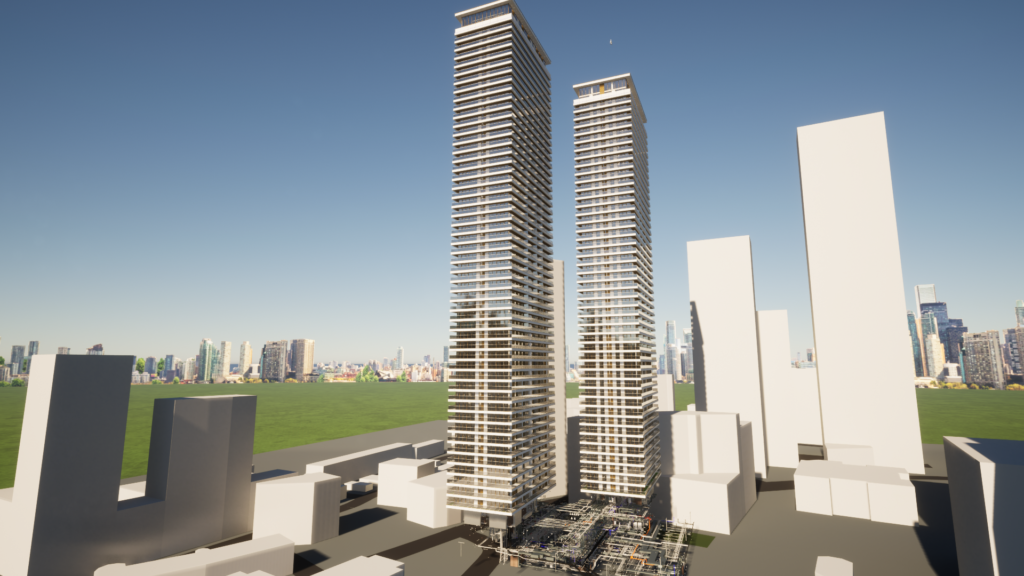
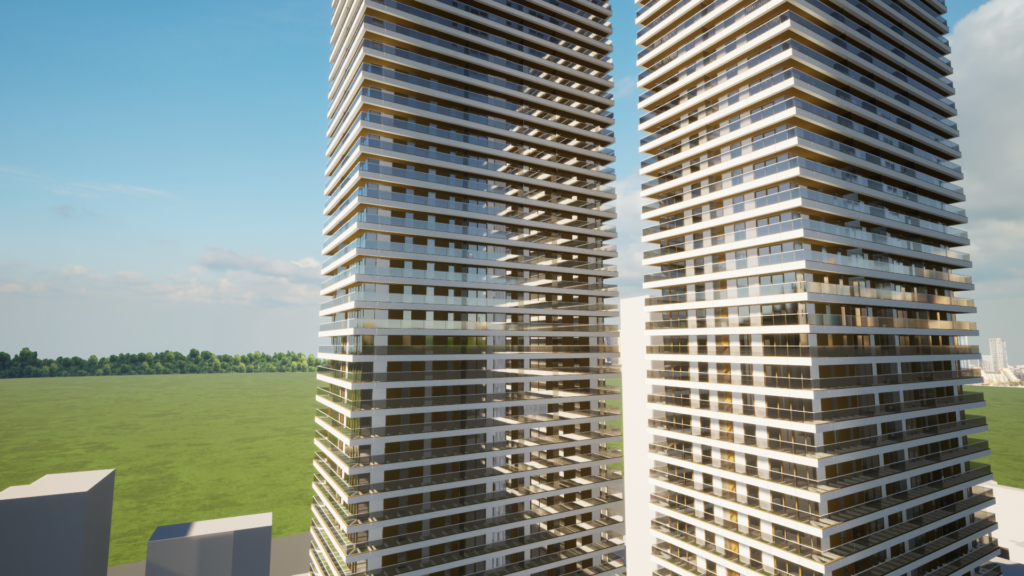

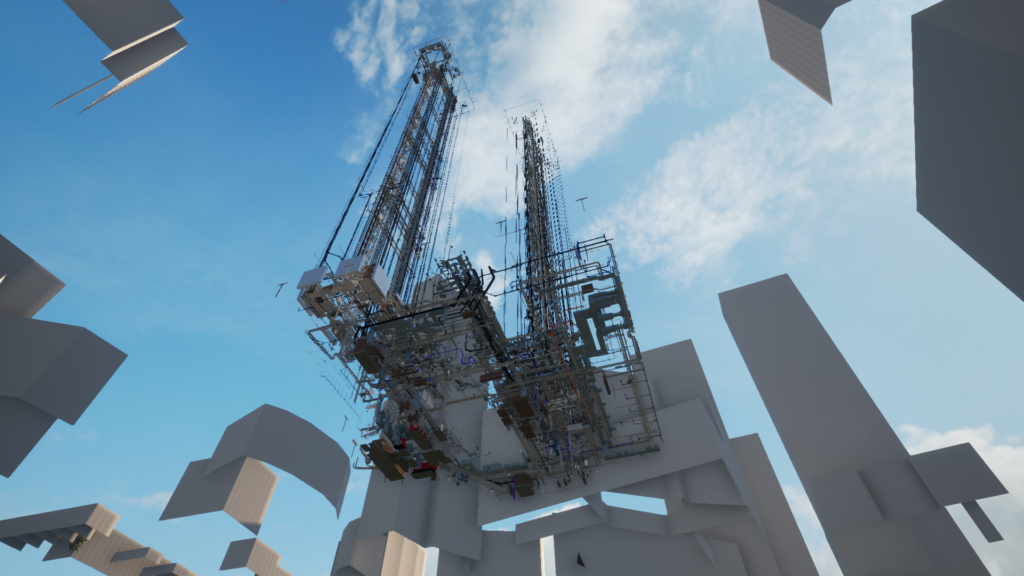

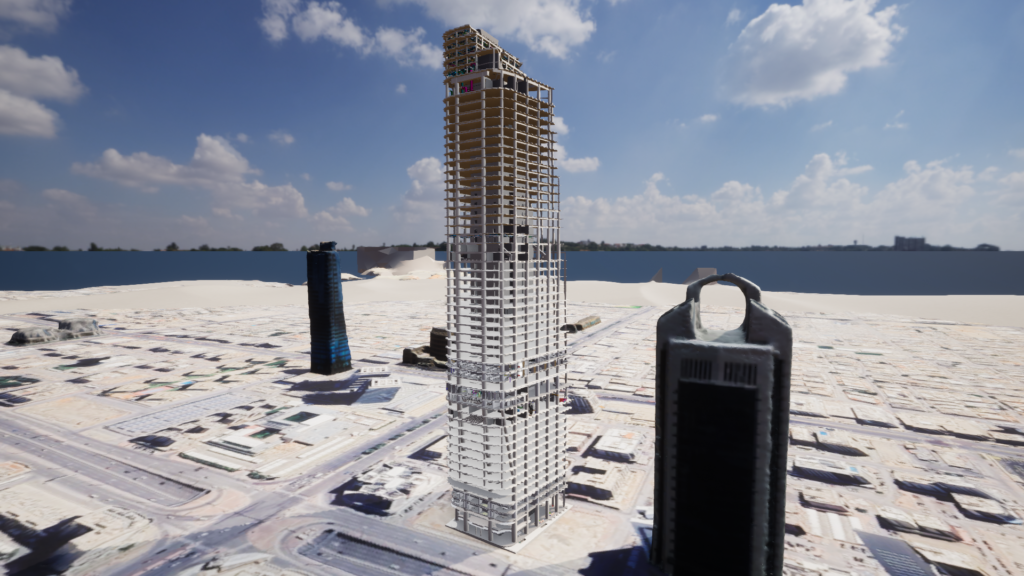
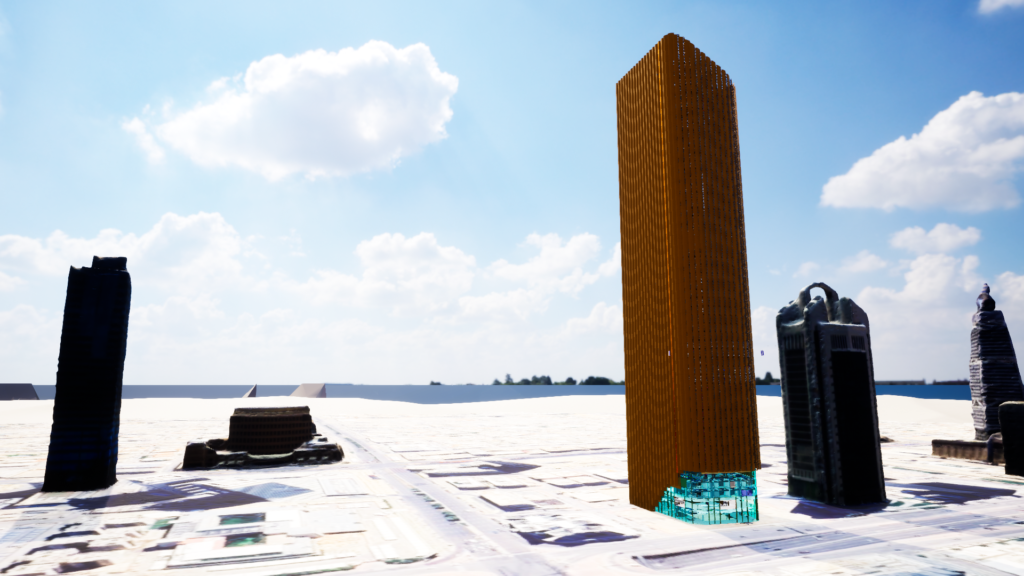
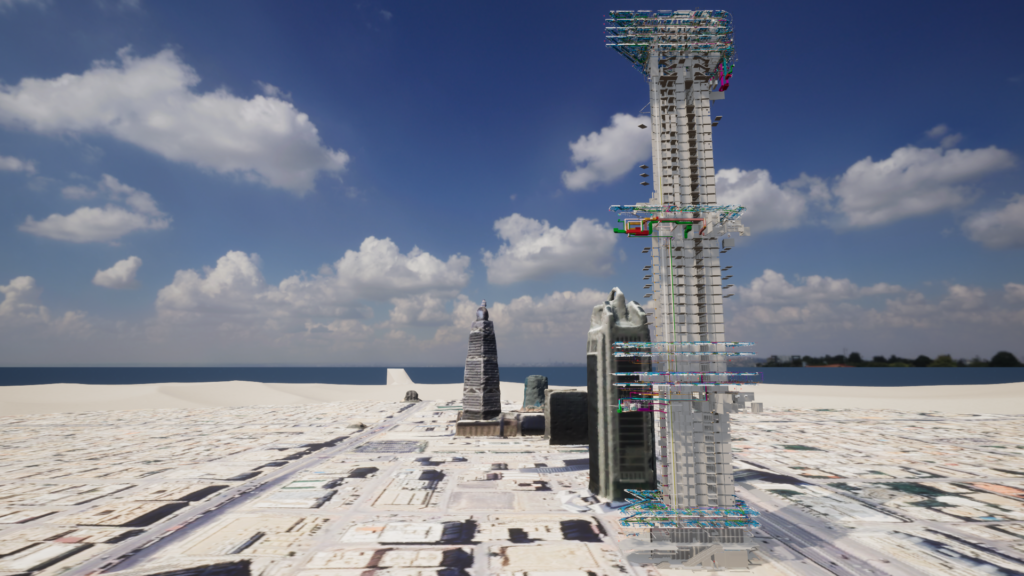
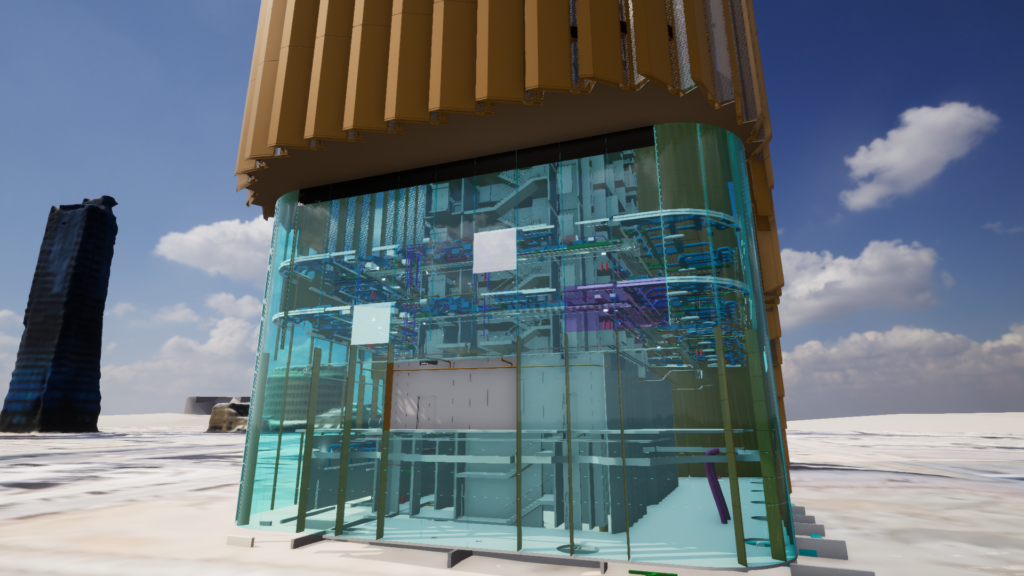
BANK HQ, Riyadh
Location: Riyadh, KSA
Details: 110,000 Sqmt, 52 floors
Stage: DD & CD
Scope: BIM-Building Services
This revitalized 52 building comprises of premium office space.
ODE carried out the BIM work for all services. The work involved preparing coordinated layouts for services, risers, plant rooms, floor penetration with structural tendons and schematics.
Dubai Marina Tower, Dubai
Location: Dubai, UAE
Details: 53 floors
Stage: DD & CD
Scope: BIM-Building Services
ODE carried out the BIM work for all the MEPF services and provided design support, drawings and construction documentation
Panel schedules and circuiting.
