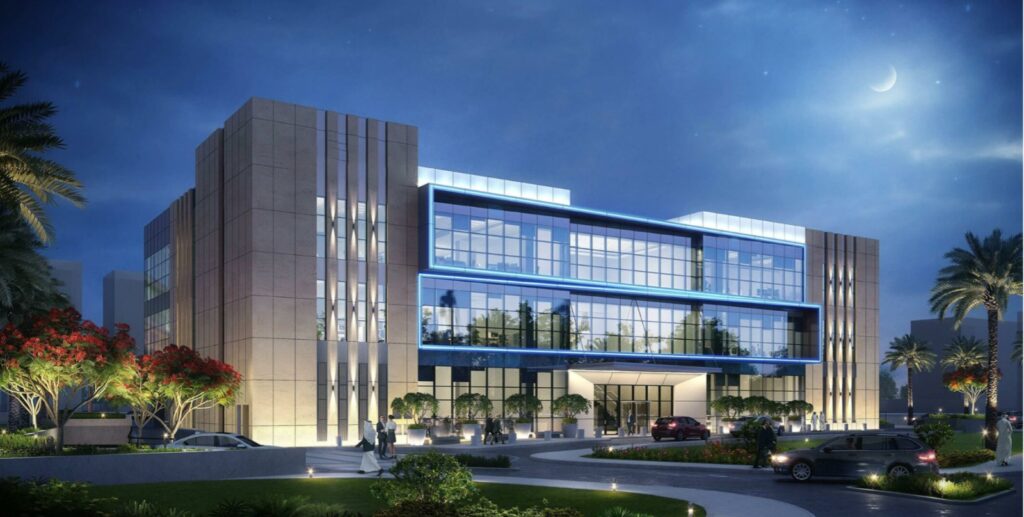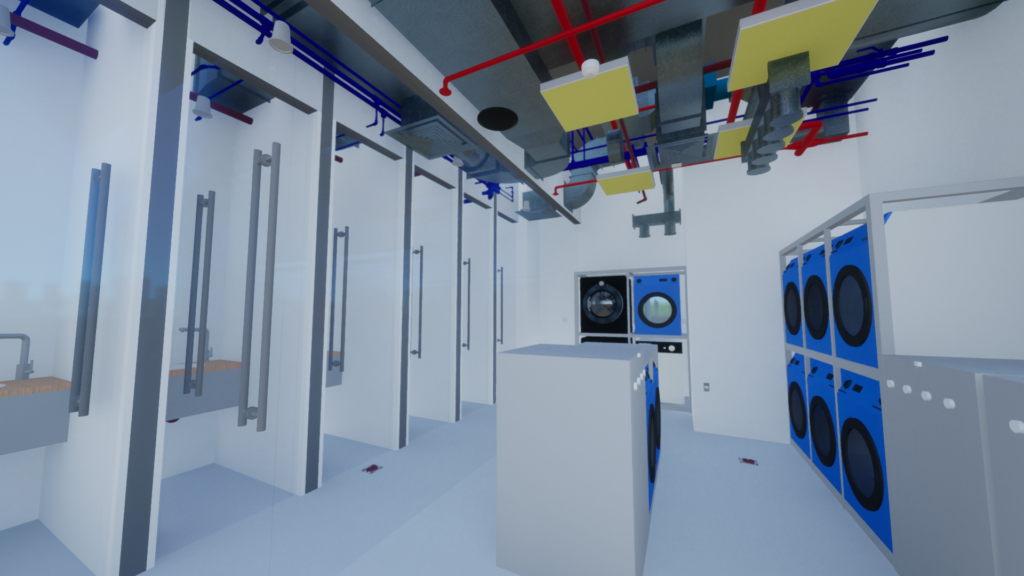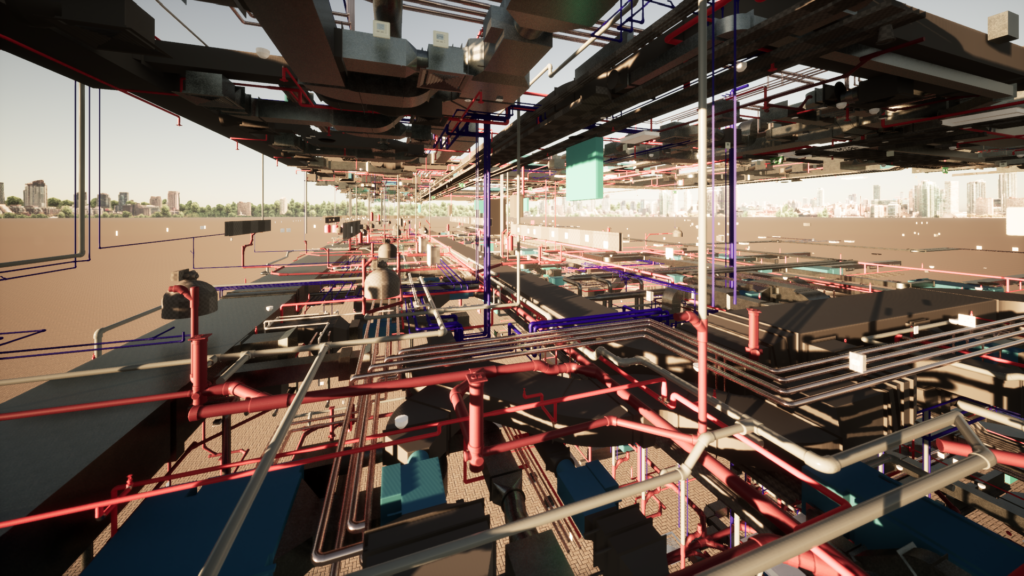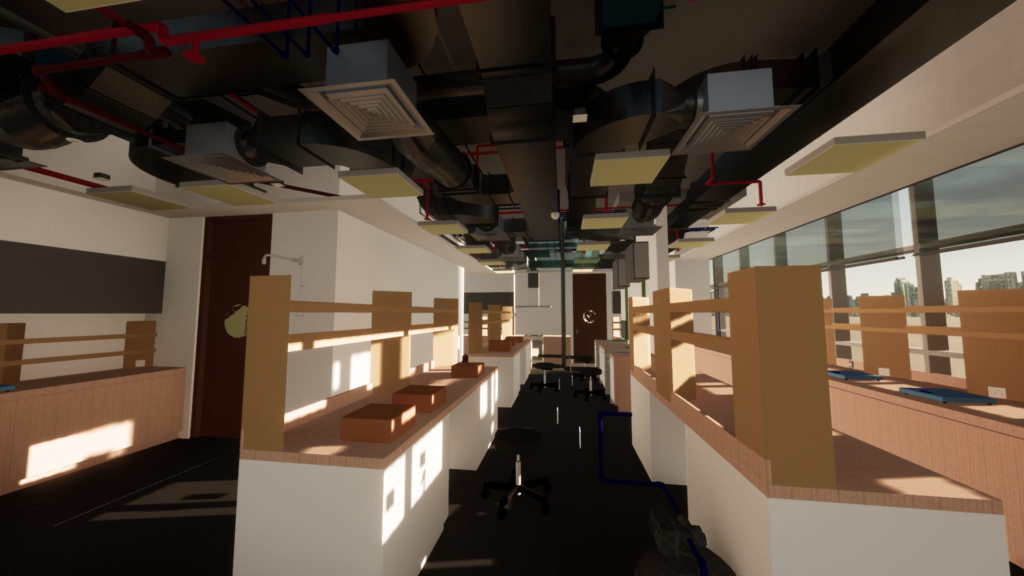Science & Technology
Laboratories and workshops present an ideal application where BIM adds significant value to the design process. The challenge of maintaining the building aesthetics while working with a multiplicity of services, restricted ceiling space, and generally larger size of service carrying entities present a very dynamic environment and requires close working with the engineering team.
PEARL, Person-Environment-Activity Research Laboratory, Essex
Location: Essex, United Kingdom
Area: 5,900 Sqmt
Stage: RIBA Stage 3 to 6, COBIE
Scope: BIM-M&P Services
PEARL will be part of University College London’s Centre for Transport Studies (CTS). It will be a unique, urban prototype laboratory for the creation of fullsize environments to test how people use infrastructure and cities. It will be able to simulate large-scale environments such as train stations or town centers and test people’s reactions to them.
We were tasked with producing complete MEP layouts in BIM involving layouts, builder works and COBIE.
Patchi Chocolate Factory Experience Center, Dubai
Location: Dubai, UAE
Area: 2,600 Sqmt
Stage: Detail Design
Scope: BIM/CAD-MEP Services
Patchi is a luxury brand for chocolate and chocolate gifts. It is distinguished with a menu of chocolates with all-natural and premium ingredients. The aim of the experience center is to introduce different facets of chocolate making process. There were areas like the Souq, Vault, Vacuum room and Labs taking visitors to a tour of chocolate making process.
ODE Consultants was tasked with making coordinated drawings for all MEP services. This was done in a mixture of CAD & BIM.
International Flavors & Fragrances (IFF), Dubai
Location: Dubai, UAE
Area: 2,400 Sqmt
Stage: Detail Design
Scope: BIM/CAD-MEP Services
International Flavors & Fragrances (IFF) is an International corporation producing flavors and fragrances and cosmetic actives. IFF is a leading innovator of sensorial experiences and located at Dubai Science Park.
The work comprised of providing BIM/CAD services for existing space into Admin, Sales, Commercial office space, huddle rooms, meeting rooms, etc. Another newly acquired space in a different wing housed all laboratories and associated creative and application offices, meeting rooms.
Firmenich, Dubai
Location: Dubai, UAE
Details: 3,500 Sqmt
Stage: DD & CD
Scope: BIM & Detailed Design-Building Services
The client is a private Swiss company in the perfume and flavor business. It is the largest privately owned company in the field and ranks number two worldwide. They have created perfumes for over 100 years and produced a number of well-known flavors. A new office and lab which was larger, more efficient and sophisticated facility was built.
Ode Consultants took up the detailed design and BIM services for the facility through a UAE based MEP consultants. All Mechanical and Electrical load calculations, equipment selection, layouts were undertaken by us in BIM. A fully coordinated design through BIM was achieved successfully.








