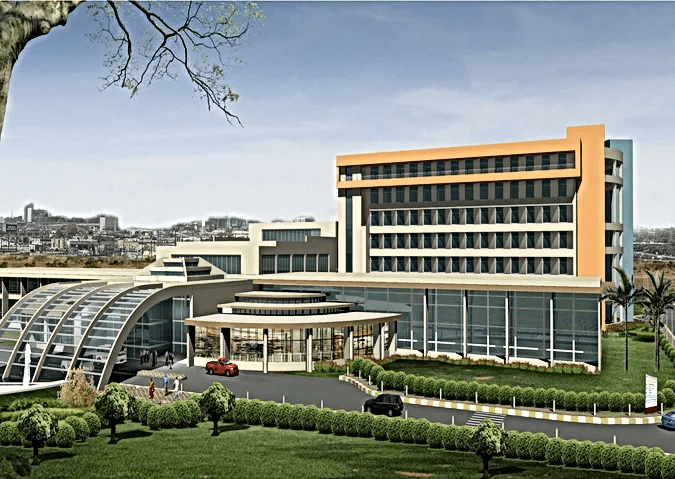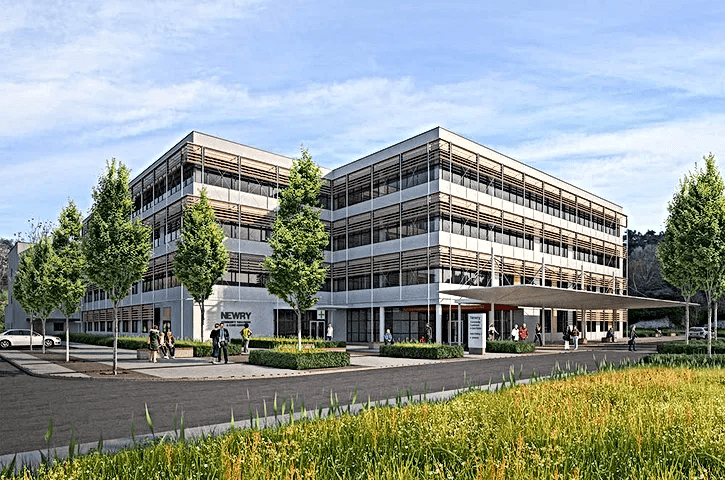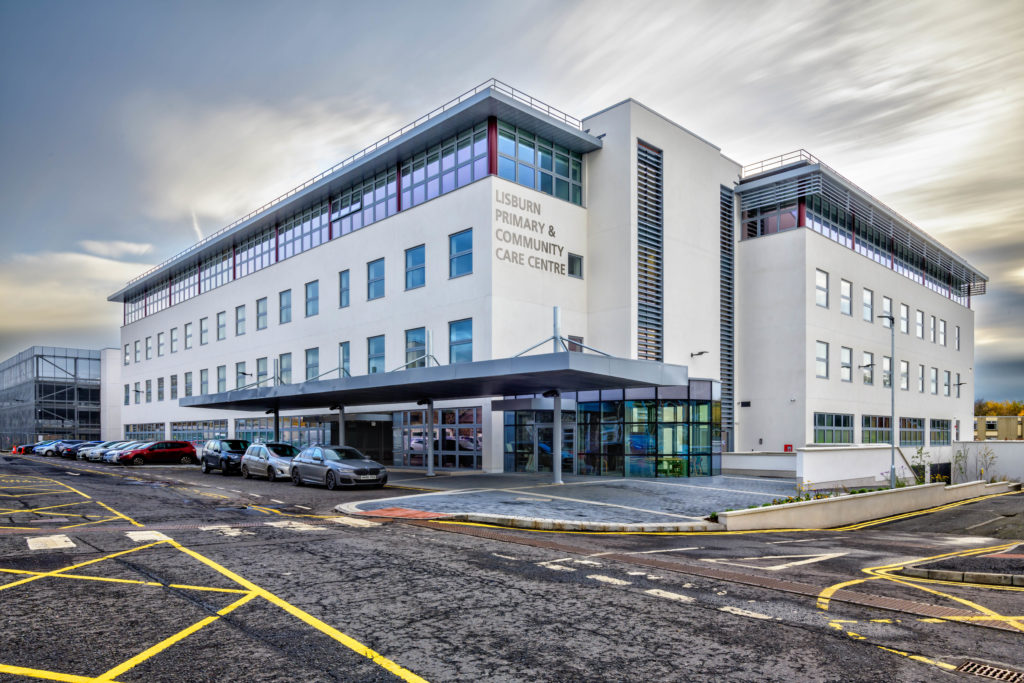Healthcare
The increase in the cost of construction and combined complexity inherent in healthcare construction projects provides an opportunity to harness the strengths of BIM and provide much more detailed information early in the starting phase. We have successfully worked on a no of healthcare projects involving BIM services.
Community Treatment and Care Centre Newry
Location: Newry, United Kingdom
Area: 16,650 Sqmt
Stage: RIBA Stage 3 to 4
Scope: BIM, MEP & Design support
This was a £40m development aimed to bring together a multitude of non-hospital healthcare services, including GPs, mental health, and district nursing under one roof.
Inputs scheme hand sketches for building service routing and placement strategy were used to carry out duct and pipe sizing, routing, sheet preparations. and pressure loss calculation using inbuilt functionality in Revit.
Community Treatment and Care Centre Lisburn
Location: Lisburn, United Kingdom
Area: 13,300 Sqmt
Stage: RIBA Stage 3 to 4
Scope: BIM, MEP & Design support
Located adjacent to the listed maternity building within the Lagan Valley Hospital complex, this £30m development comprises a four-story building and car park.
ODE scope included BIM modeling for MEP services along with clash detection and resolution using scheme hand sketches for service routing and service placement strategy. The scope also included duct and pipe sizing, routing, sheet preparations, all ducts, and pipe pressure loss calculation in Revit.
AIMS 2000 Bed Multi-Specialty Hospital, India
Location: India, Faridabad
Area: 370,000 Sqmt
Stage: Construction
Scope: BIM, MEP Arch & Structures
With a planned facility of 2,000 beds, the Amrita Institute of Medical Sciences & Research Centre is set to become the largest hospital in Delhi-NCR.
ODE scope included preparation of coordinated construction drawings for all MEP services using Revit. ODE served as a single point of contact for all shop drawings and interdisciplinary discussion for changes to get a properly coordinated shop drawing .
AIIMS Super Specialty Hospital, India
Location: India, Gorakhpur
Area: 68,000 Sqmt
Stage: Construction
Scope: BIM, MEP & Design support
AIIMS, Gorakhpur is one of the new AIIMS established as a part of the initiative under Pradhan Mantri Swasthya Suraksha Yojna (PMSSY) by the Ministry of Health and family welfare, Govt. of India
ODE carried out shop drawing preparation for building services using Revit. Inputs were in the form of scheme hand sketches for routing. All duct, pipe sizing, pressure loss calculations, lighting calculations, circuiting and panel board schedule was done by ODE.


AIIMS Super Specialty Hospital, India
Location: India, Bathinda
Area: 89,000 Sqmt
Stage: Construction
Scope: BIM- Arch, Structural, Building Services
AIIMS Bathinda is a 750-bedded premier medical institute having 10 speciality and 11 super speciality departments developed as a part of the initiative under Pradhan Mantri Swasthya Suraksha Yojna (PMSSY) by the Ministry of Health and family welfare, Govt. of India
ODE carried out shop drawing preparation for building services using Revit. We were also tasked with achieving desired clear ceiling heights in each area. To achieve this, all necessary design changes and coordination with architect, structural and building services consultants was done by ODE.



