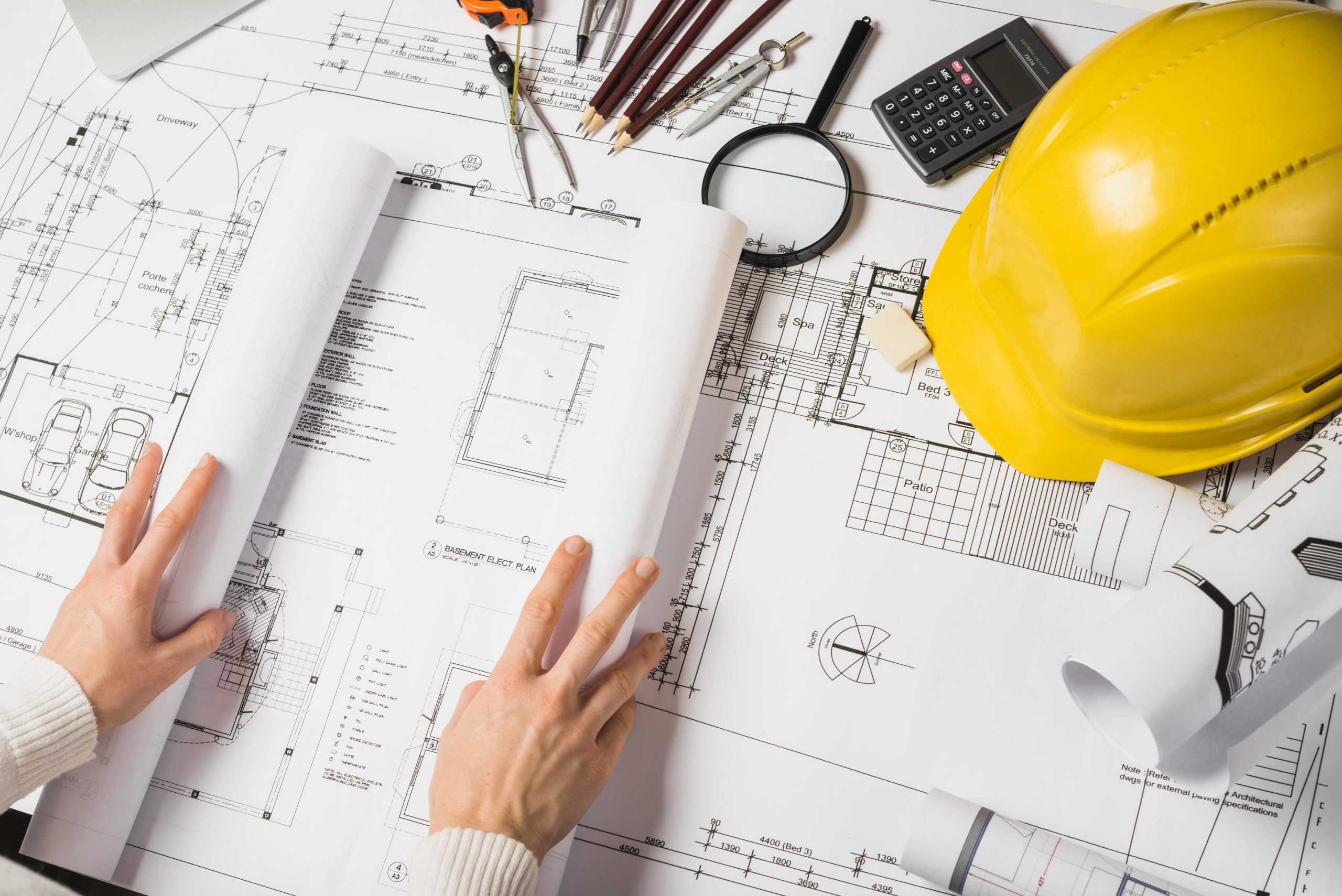Blog
Using MEP as our core strength, we have used BIM as an advanced design tool to facilitate building the MEP Systems along with validating the design.
From automatic DB schedules to Lighting calculations to duct placement and design. We have used BIM for doing pressure loss calculations, visualization of design to understand constraint, drawing up plant rooms by optimizing available space all the while taking care Health and safety requirements.
We have used BIM to facilitate the generation of Room data sheets (RDS). These sheets are necessary for ensuring certainty in incorporating all aspects of design requirements.

